
PORTFOLIO
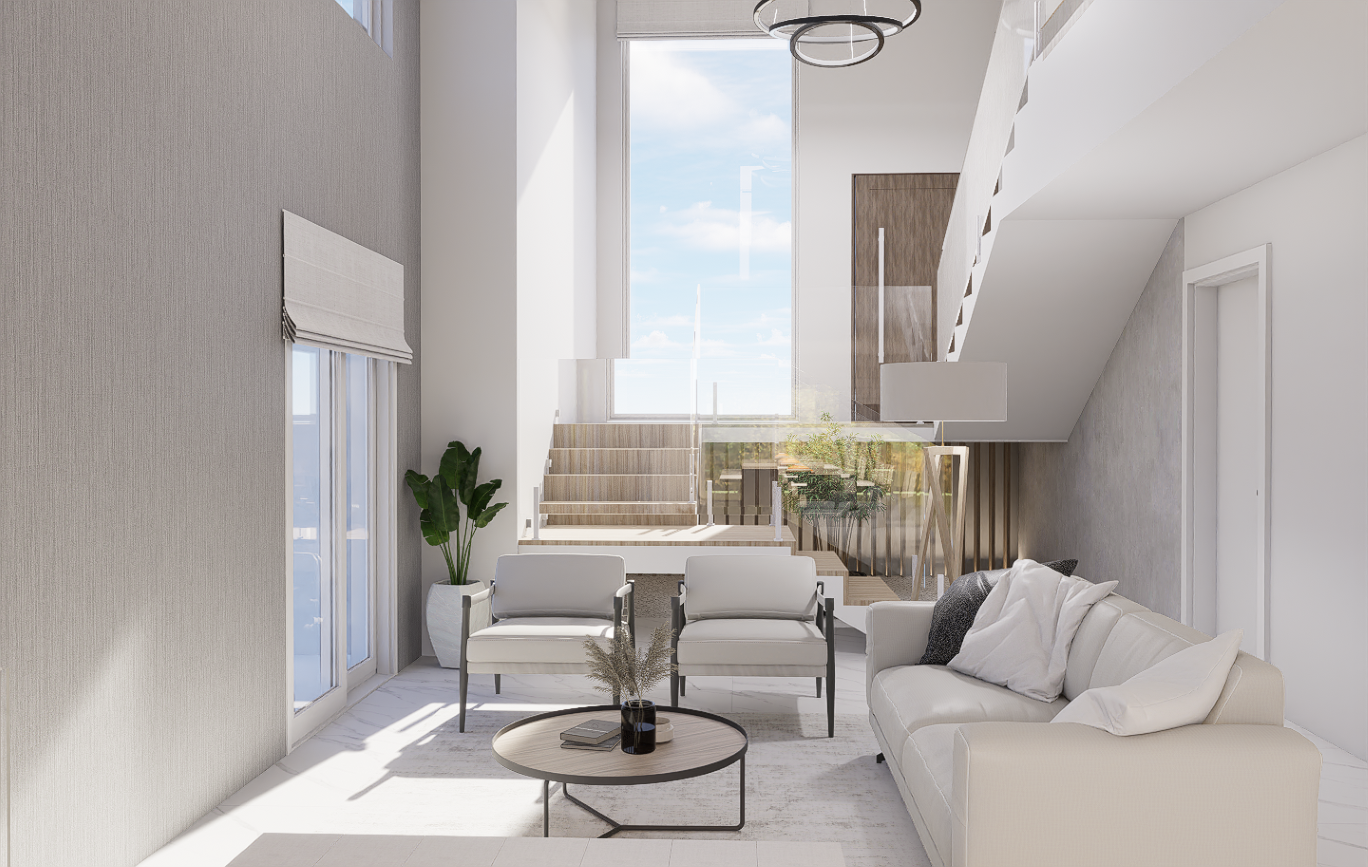
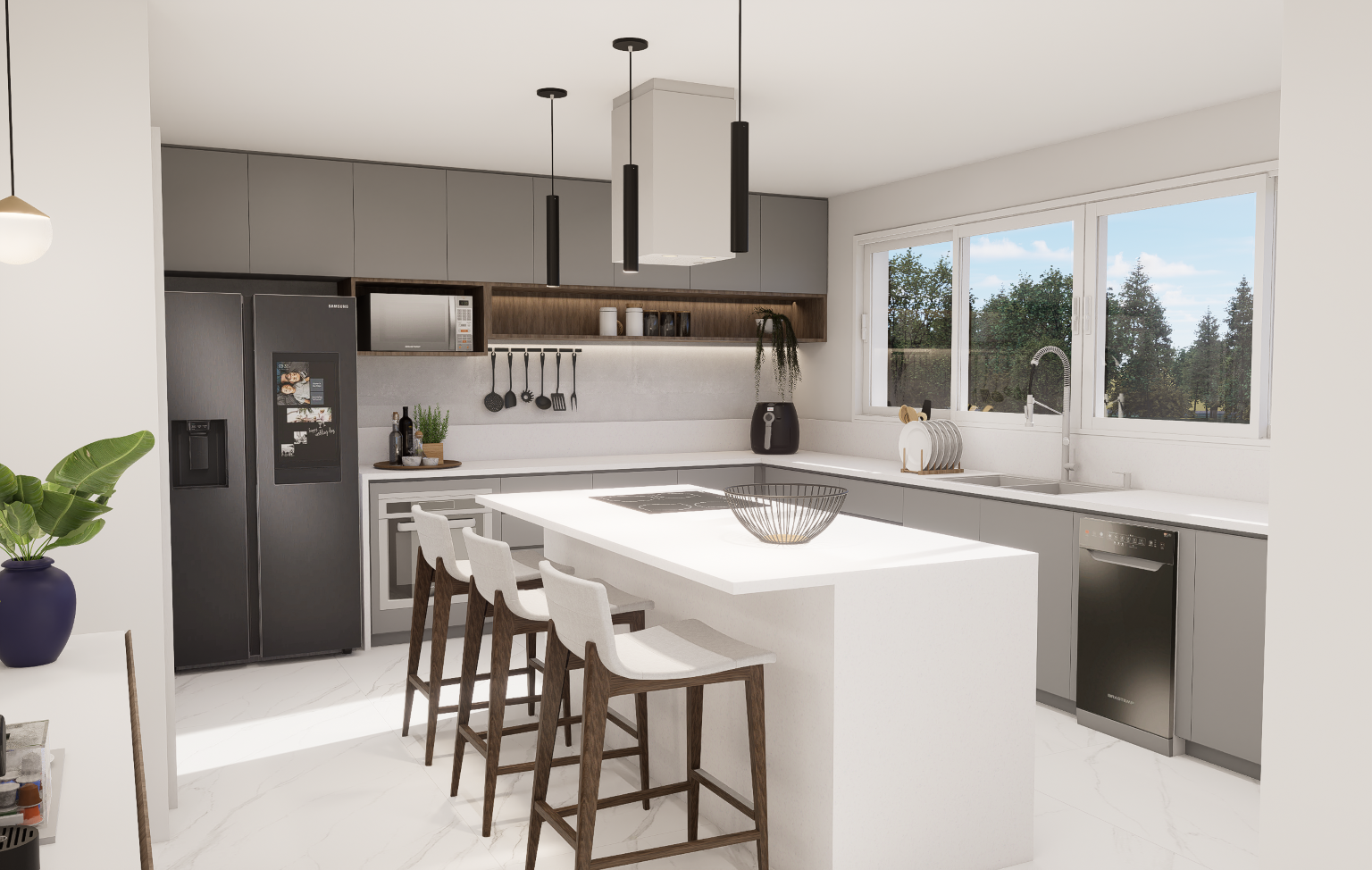
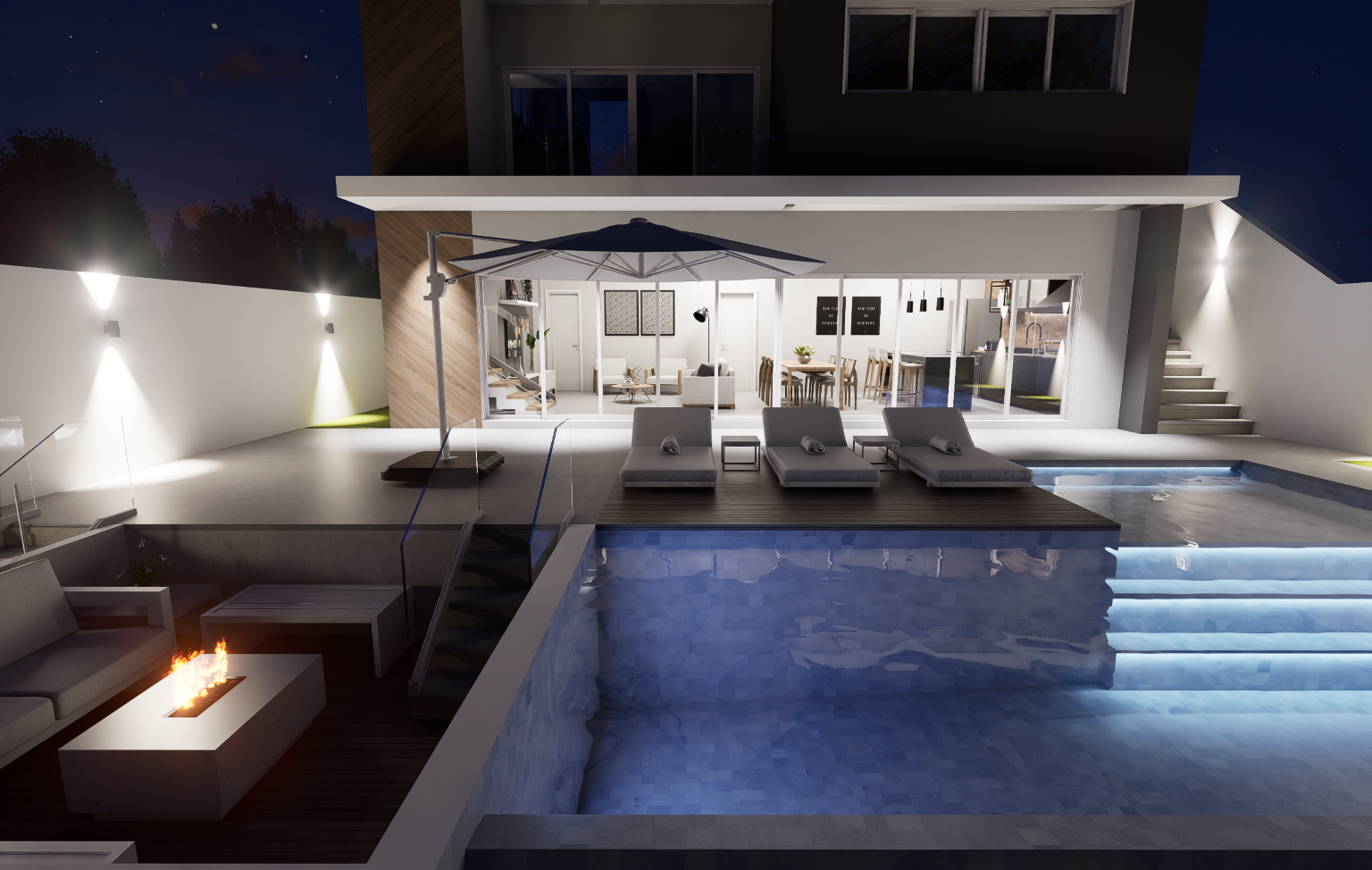
ARCHITECTURE AND INTERIOR DESIGN - RESIDENCIAL
ALPHAVILLE - SP
Nuovarch had the privilege of developing the complete architectural and interior design package for a luxury residence located in Alphaville, São Paulo. Positioned on a steep and challenging site, the house was designed across four different levels, strategically integrated into the natural slope of the terrain. This created a dynamic architectural composition and required highly technical solutions to ensure functionality, stability, and seamless circulation throughout the home.
The project presented a significant challenge due to the terrain’s pronounced decline and the client’s desire for a sophisticated, contemporary residence with elevated detailing and high-end finishes. Nuovarch led the development of the full construction documents, as well as the coordination of all complementary engineering disciplines, ensuring complete alignment between architecture, structure, interior design, and building systems.
In addition to the architectural work, we had the privilege of designing the entire interior project, covering every room in the residence:
bedrooms, offices, bathrooms, social areas, kitchens, laundry room, TV room, living room, social lounge, outdoor spaces, pool deck, and fireplace area.
The interior concept embraces light tones, open-plan layouts, and fully integrated environments, enhancing natural light and creating a sophisticated sense of spaciousness. One of the highlights of the project is the infinity-edge pool positioned to frame a breathtaking view of the surrounding native forest, becoming a signature visual element of the residence.
Executed with exceptional craftsmanship, this project stands as one of Nuovarch’s most iconic works a true reflection of technical excellence, aesthetic refinement, and an intimate integration between architecture and landscape.



ARCHITECTURE - RESIDENCIAL
JARINU - SP
Nuovarch had the privilege of designing a vacation home in the charming town of Jarinu, SP.
The client’s vision was for a single-story house with a spacious living area and private bedrooms, ensuring comfort and privacy. Additionally, the pool needed to be accessible and visible from all areas of the house, creating a seamless connection between the interior and the exterior.
The main challenge of the project was the steep terrain, which required a creative and efficient solution to avoid excessive costs related to earth movement. The Nuovarch team worked meticulously to optimize the use of the land, creating a functional and harmonious architectural design with smart circulation and leveling solutions.
The final result exceeded the client’s expectations, delivering a home that not only meets the owner’s needs and desires but also maximizes the use of the land in an economical way, without compromising the design and aesthetics. The integration with the pool and spacious living areas created the perfect environment for relaxation and leisure, making the vacation home a true retreat.
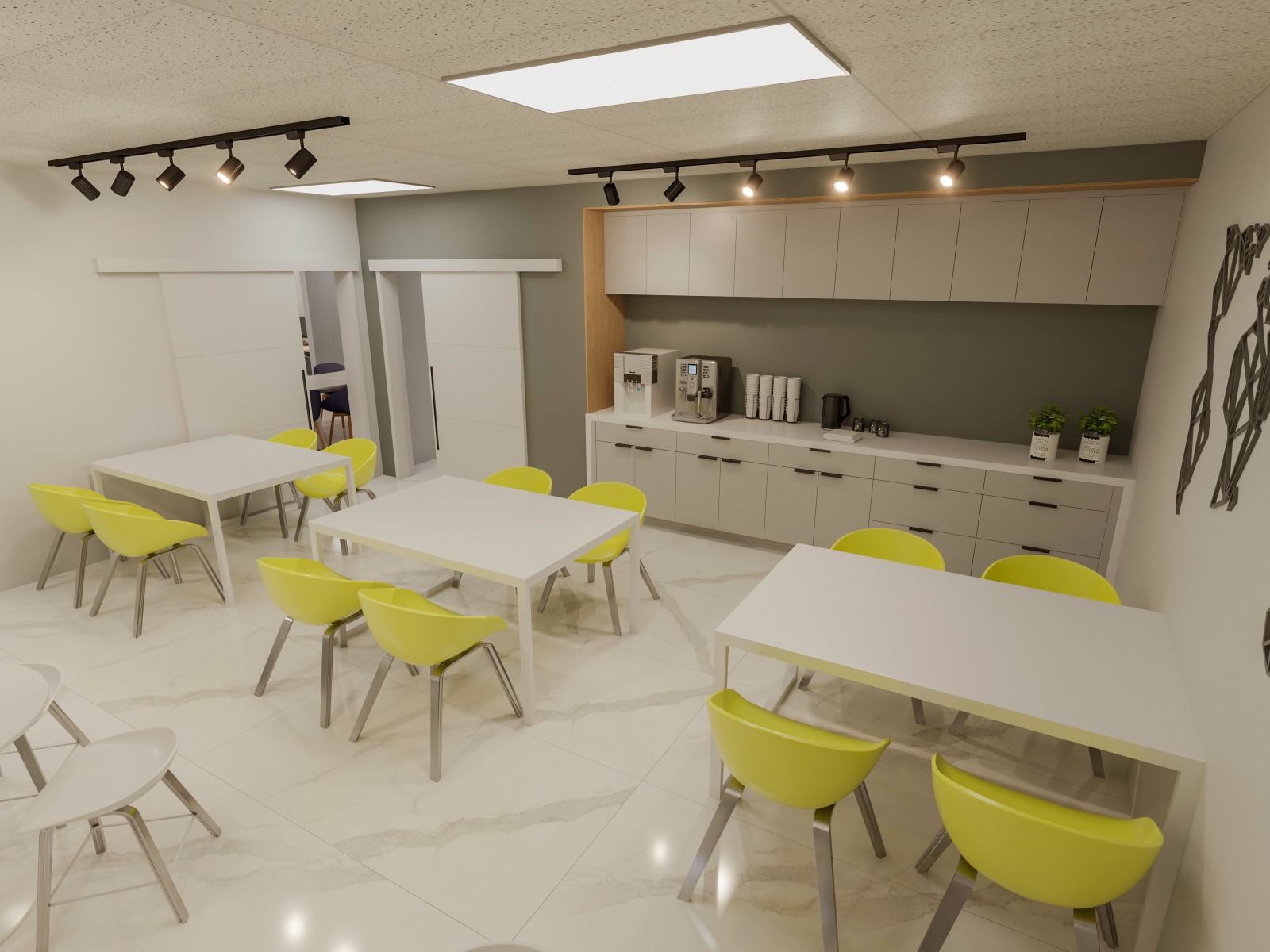
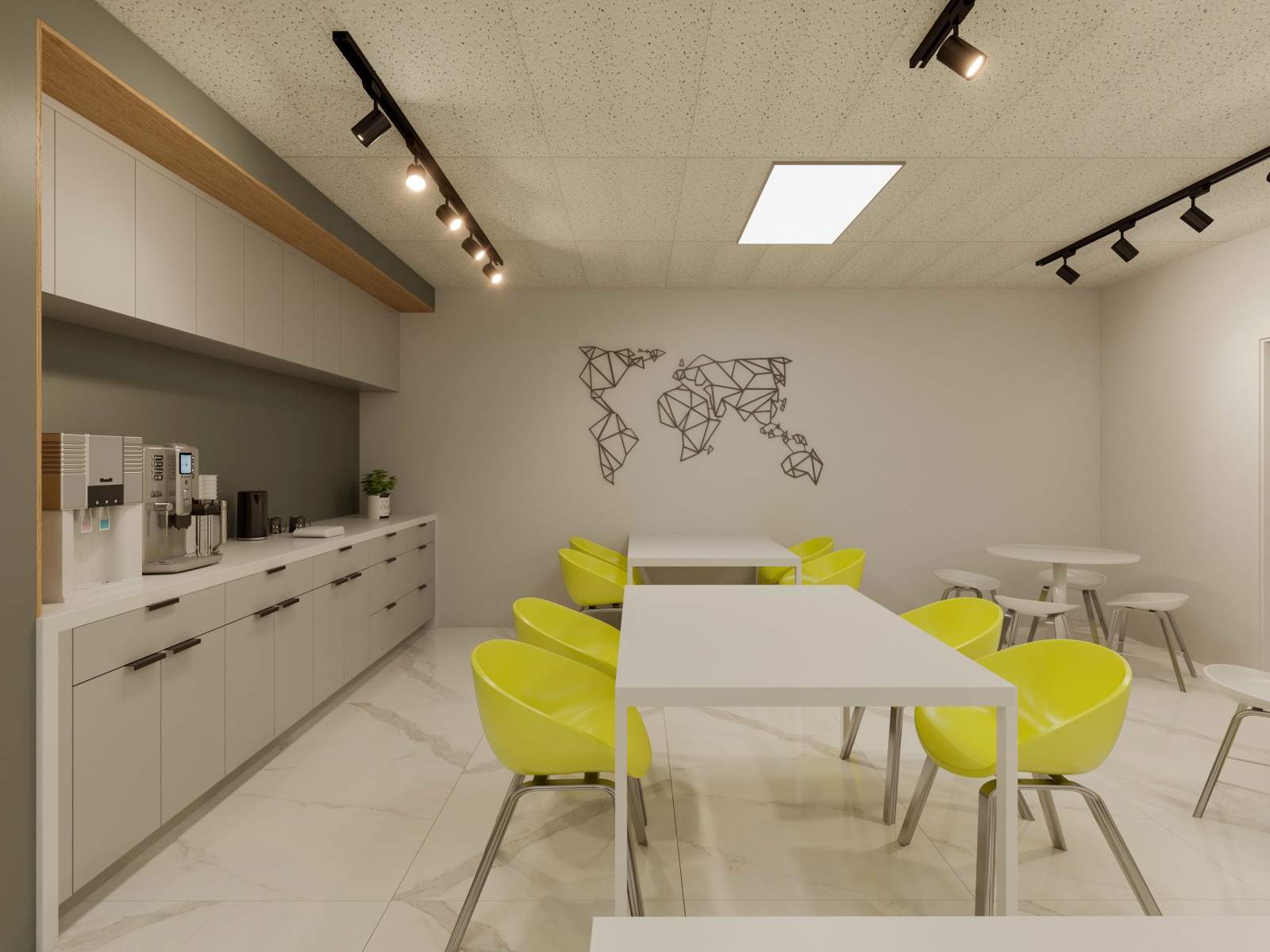
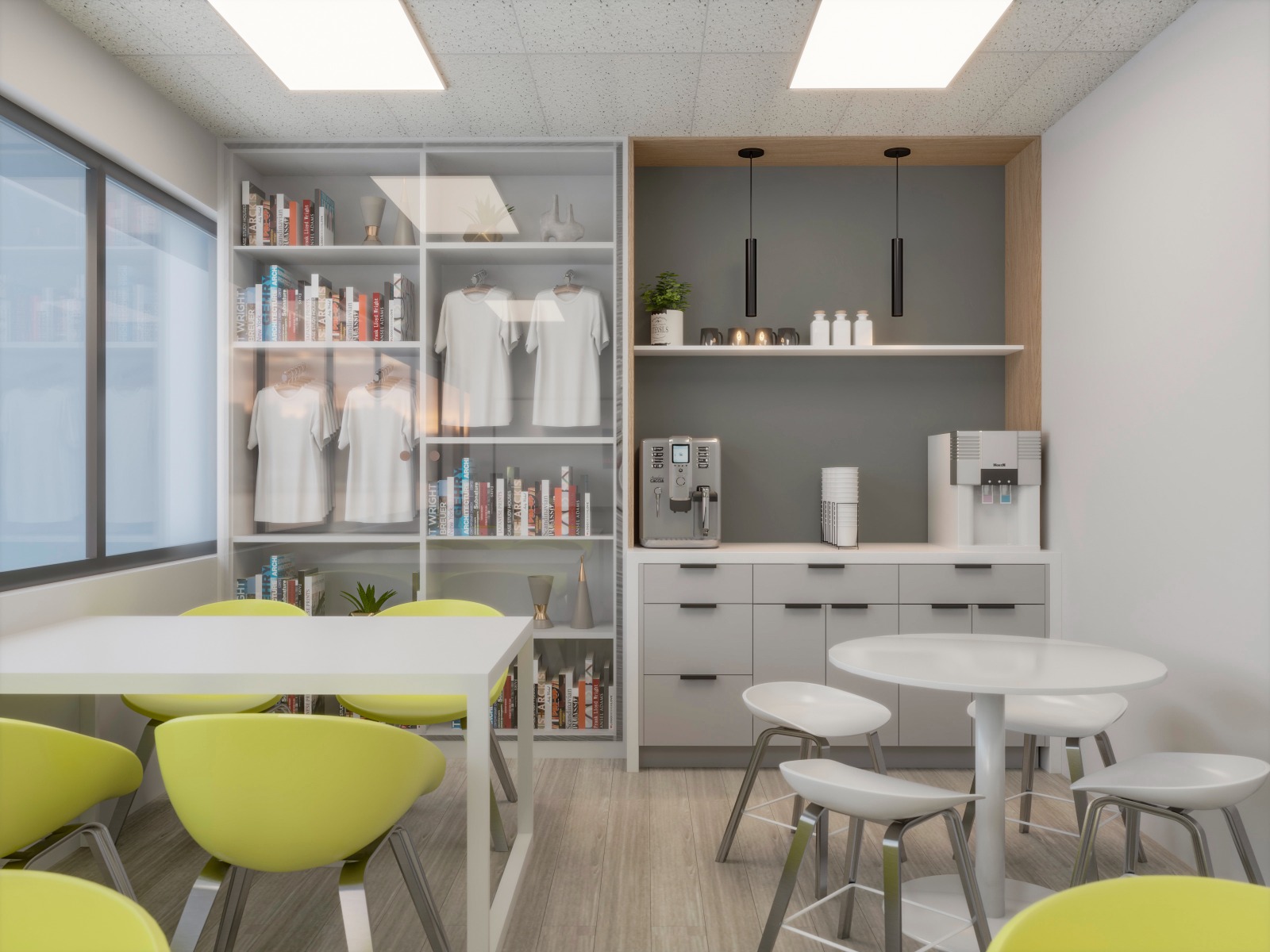
INTERIOR DESIGN - EDUCATIONAL
ORLANDO - FL
Nuovarch led the complete renovation of the common areas at Florida Christian University in Orlando, Florida. The project included shared spaces for students, staff, and faculty, along with upgrades to several classrooms and institutional areas.
The main challenge was to reimagine outdated environments that had been in use for many years and bring them in line with modern academic and social dynamics. The university sought to evolve its spaces to better reflect the way students and professors connect, without losing its traditional identity.
Our design introduced collaborative, inviting, and multifunctional spaces, carefully crafted to support comfort, interaction, and productivity. Key areas redesigned include the new library, shared study rooms, student and staff lounges, reception, auditorium, presidential office, faculty room, kitchenette, and a hybrid study/café space for students.
The material palette and color choices strike a balance between modern design and institutional heritage, creating a cohesive and contemporary academic environment. The result exceeded expectations: a refreshed university prepared to welcome its community with spaces that are engaging, comfortable, and future-ready.



INTERIOR DESIGN - RESIDENCIAL
ORLANDO - FL
The main challenge of this project was to organize the clients' ideas and desires, translating their preferences into a modern and minimalist concept. The clients, originally from Lebanon but living in the United States for many years, were no longer satisfied with the current spatial organization of their home and wanted a significant transformation.
We developed a modern design, featuring clean lines and a neutral color palette, while carefully incorporating elements of Lebanese culture. Traditional Lebanese accents were subtly integrated into the space, creating a sophisticated atmosphere that honored their roots while aligning with a contemporary style. Every space was thoughtfully planned to offer functionality and comfort, while respecting the desired minimalist aesthetic.
The final outcome exceeded the clients’ expectations, beautifully blending modern and traditional elements. The home now reflects their cultural identity while offering a comfortable, functional space for modern living. The fusion of Lebanese furnishings and cultural details with the sleek, contemporary design creates a truly unique and inviting environment.



INTERIOR DESIGN - CORPORATE
SAO PAULO - SP
The client requested a complete renovation of the presidency and executive areas, including the creation of a new informal meeting space, as well as the remodeling of the main meeting room and the reception area. Given that the building had been in place for many years, the challenge was to retain some quality furniture while also ensuring that the existing architecture remained intact.
We developed a concept that incorporated a darker, more modern color palette, creating a sophisticated and functional environment for executives and visitors. The design focused on harmonizing existing elements with the need for modernization, striking a balance between the old and the new. The integration of contemporary furniture and the renovation of workspaces and reception helped to create a dynamic and welcoming atmosphere for the company and its partners.
The outcome was incredible, with the client extremely satisfied with the new work area and reception space for clients and partners. The renovated space brought new energy and efficiency to the corporate environment without losing the company's identity, offering a more modern, comfortable, and inviting space for everyone. The combination of modernity and tradition resulted in an elegant and highly functional workspace.
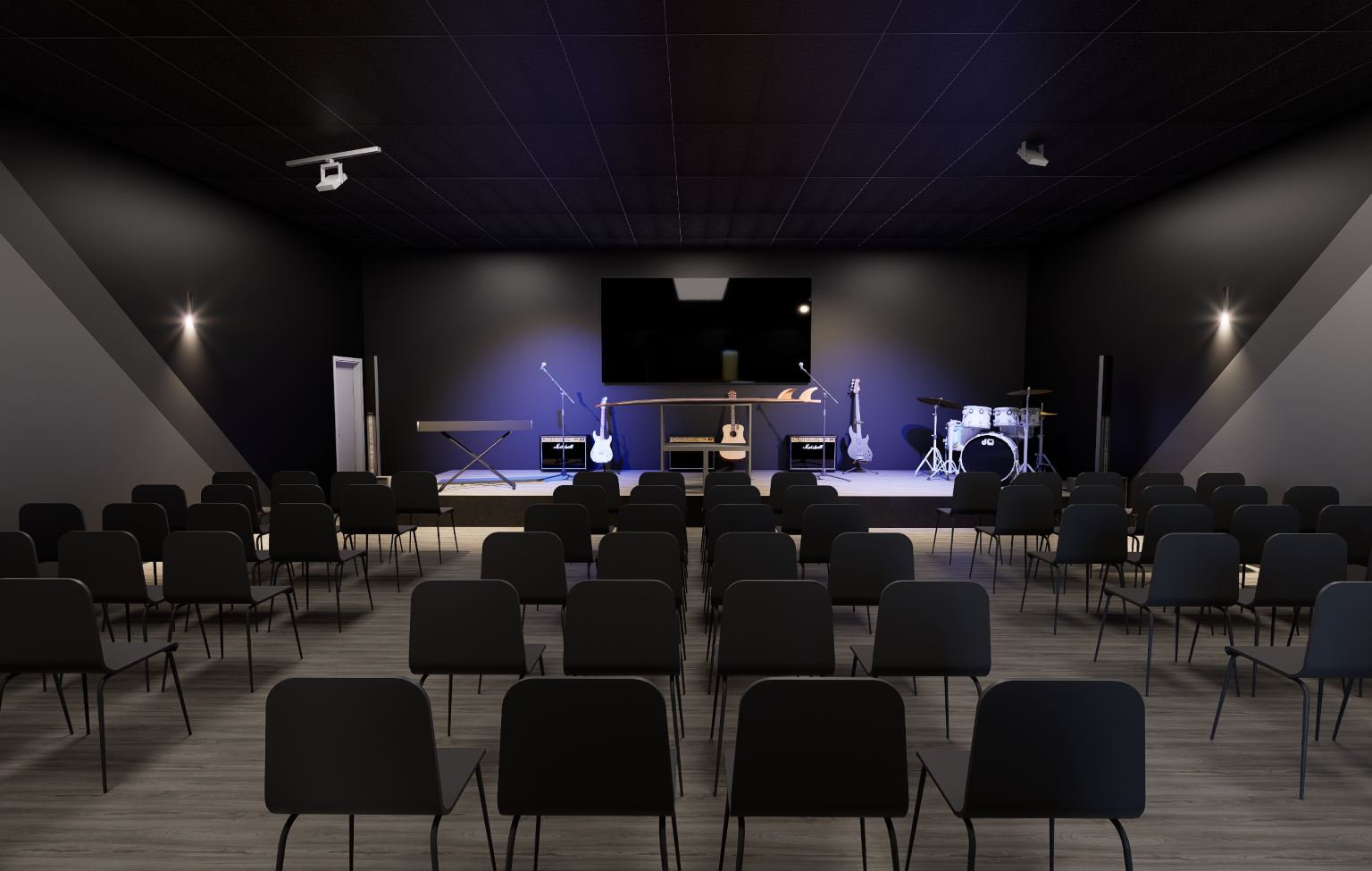
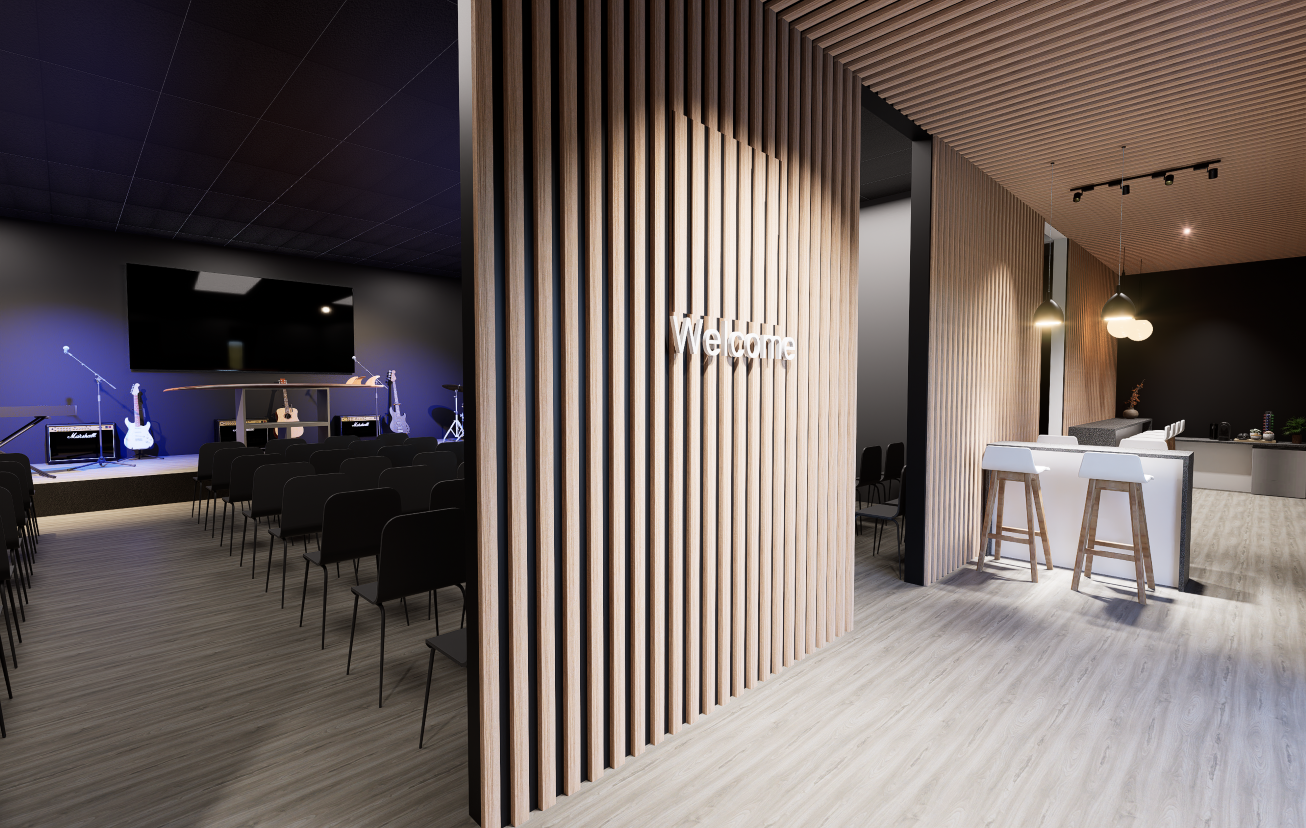
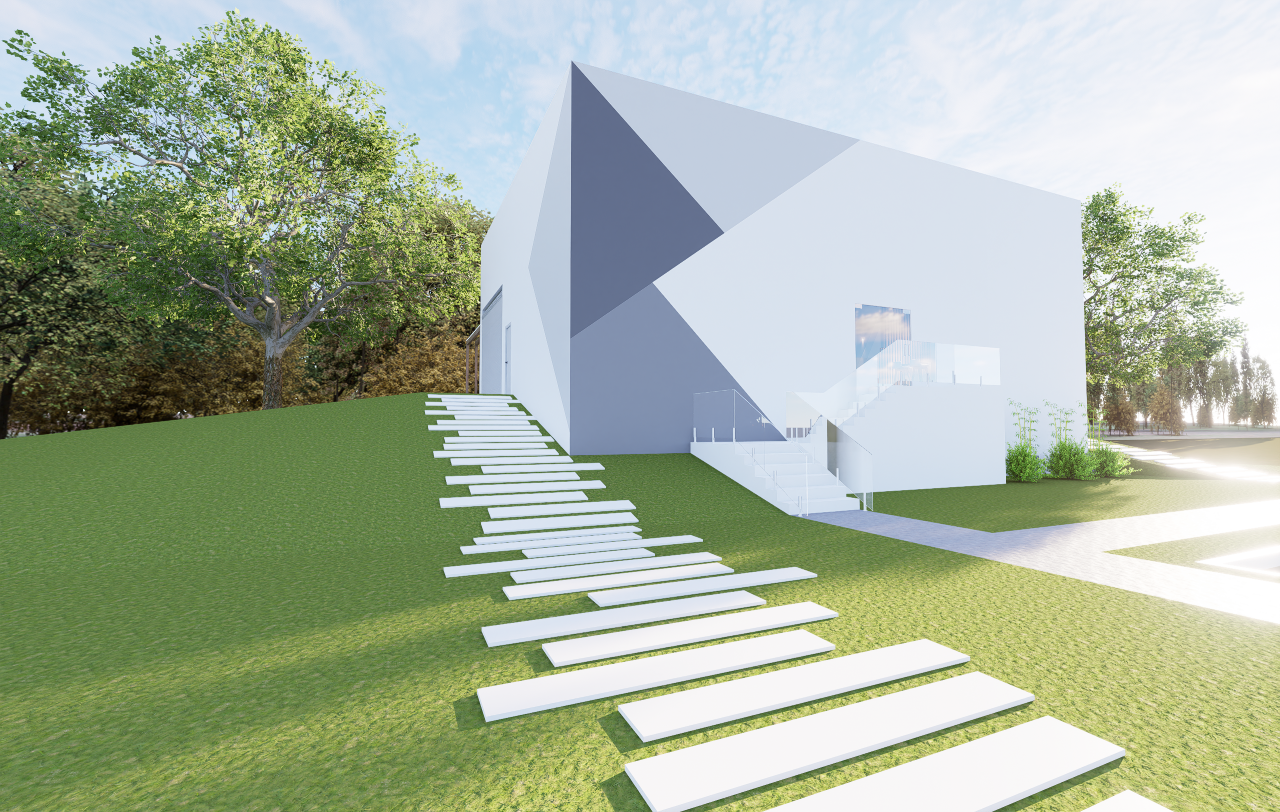
INTERIOR DESIGN - CHURCH
ORLANDO - FL
Nuovarch had the meaningful opportunity to participate in a fully volunteer-based project for a growing church community in Orlando, Florida. The existing space was a simple cubic room, originally used as a testing area within a NASA facility, offering no possibility for expansion beyond its current footprint.
The main challenge was to fit the entire programmatic needs of the church into this limited space, while creating an environment that felt warm, functional, and suited for worship and gathering. The project required designing essential areas such as internal meeting rooms, welcome reception, audio and video control room, café, pastoral office, and staff workspace — all within the building’s fixed boundaries.
Another significant challenge was the limited budget, as this was a small church with a modest number of members and ongoing expansion needs. This required creative, resourceful solutions, cost-efficient planning, and careful prioritization to ensure that every dollar contributed meaningful value to the final outcome.
Beyond the architectural renovation, Nuovarch also had the privilege of coordinating and supervising the entire process, including:
material purchasing and supplier selection, construction execution and onsite management, installation and configuration of audio, video, and specialty lighting systems.
Every step of the project from design to final adjustments was offered as a volunteer contribution to support the growth and mission of the church.
The result was a transformed space, functional and inviting, carefully designed to serve the spiritual, social, and operational needs of its community. It stands as a rewarding project for Nuovarch, demonstrating the impact that thoughtful design can have, even within limited budgets and restricted architectural constraints.